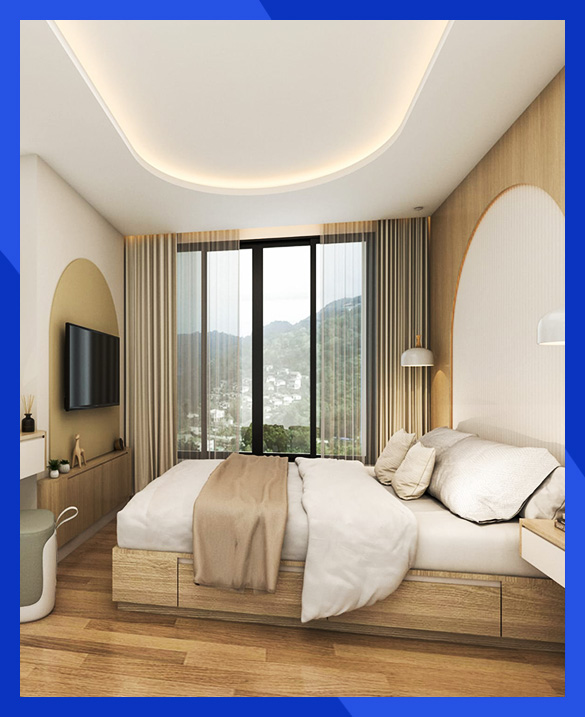
Fantasea Plus is a real estate development company with a vision to create unique and luxurious properties in premier locations.


Welcome to Fantasea Condo Kamala, an exquisite condominium complex situated in the prime Kamala area of Phuket, Thailand. Our condominiums stand as the ultimate choice for the new generation, presenting cutting-edge designs and a diverse spectrum of amenities.
Located on the west coast of Phuket Island, Thailand, and just 900 meters from Kamala Beach, Fantasea Condo Kamala offers a living experience that blends minimalist Japanese design with the dream of a tropical paradise. Phuket Island is renowned for its enchanting beaches, crystal-clear waters, and warm culture, and the Dream Home Condo perfectly combines modern comfort with natural aesthetics. Its design features natural materials and soft colors, creating a calm and relaxing atmosphere.
This unique residential project provides residents and holidaymakers with comprehensive facilities, including a fitness center, a rooftop sea view pool, and a children’s play area, aiming to offer the ultimate in convenience and entertainment. Whether for travelers seeking a tranquil vacation or residents wishing to settle or invest in Phuket Island, Dream Home Condo meets all aspirations for a tropical lifestyle.
Our Trusted Partner